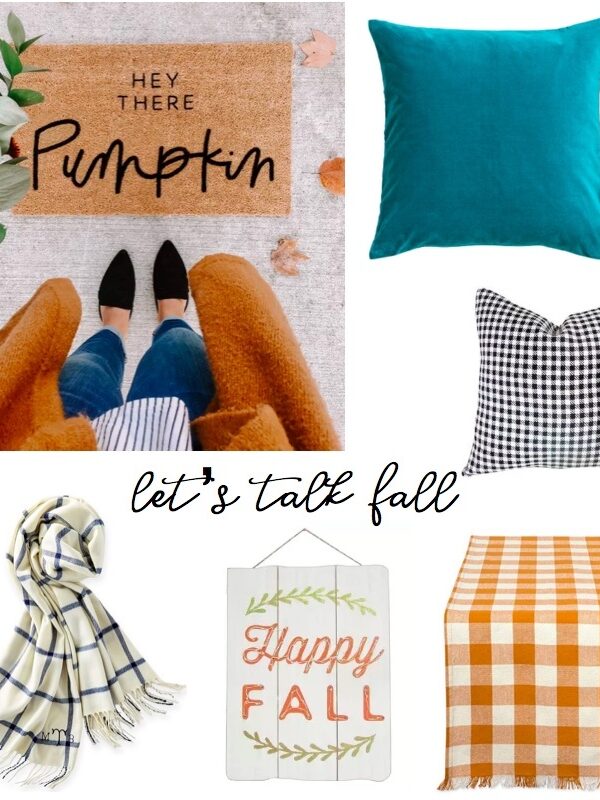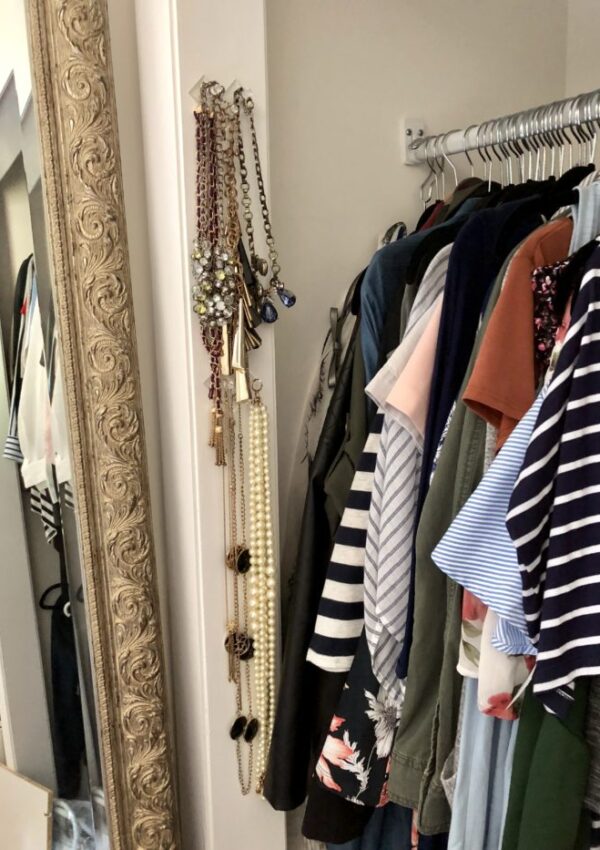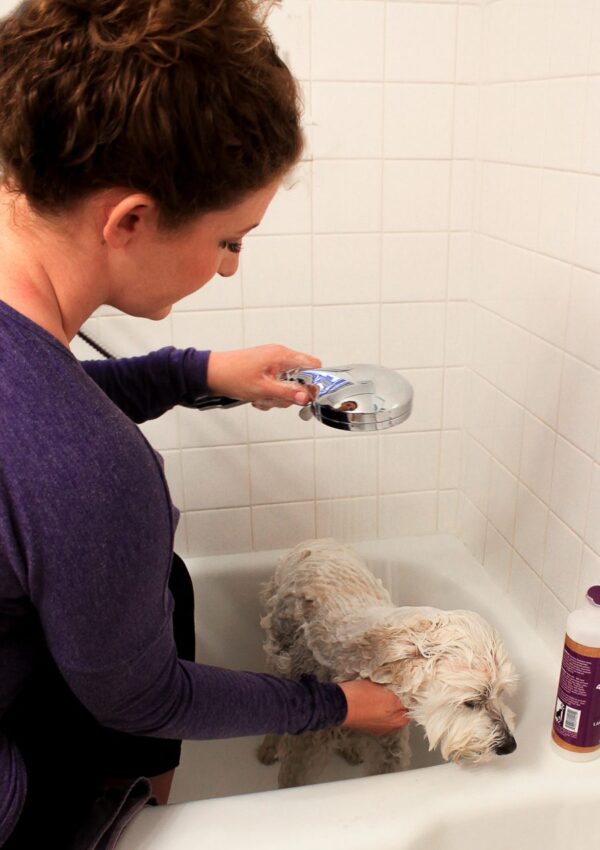Our house is a typical New England Cape, which means that it has a bedroom on the first floor. This room served as T’s office for a little while, but then that room just became the “put it over there” space for anything that was cluttering up the kitchen or living room. The one saving grace was that we could shut the door when people came over.
We made the decision to move T’s office downstairs into the finished basement and change this room over into another space for entertaining. Collectively, our family is large, so entertaining at the holidays meant we were crammed into our fairly small living room. Opening up this room as another place to gather meant that we could spread out a little bit (which was – as you can imagine – much needed!).
Here’s the original inspiration board I made for the room, which incorporated the neutrals the room needs with some small splashes of color in the lamp and pictures (things that can easily be changed out). The walls are a teal color, which we did not plan on changing.
In the end, I decided to purchase a tufted gray couch to satisfy my obsession with tufted furniture. I shared the outcome in this post, but I love this room so much that I had to share where I started. It looks a little different now, so I will share updated photos soon!
P.S. For other home-focused posts, click here.





I love the inspiration – especially those little benches you want to incorporate!! So cute! xo, Biana –BlovedBoston